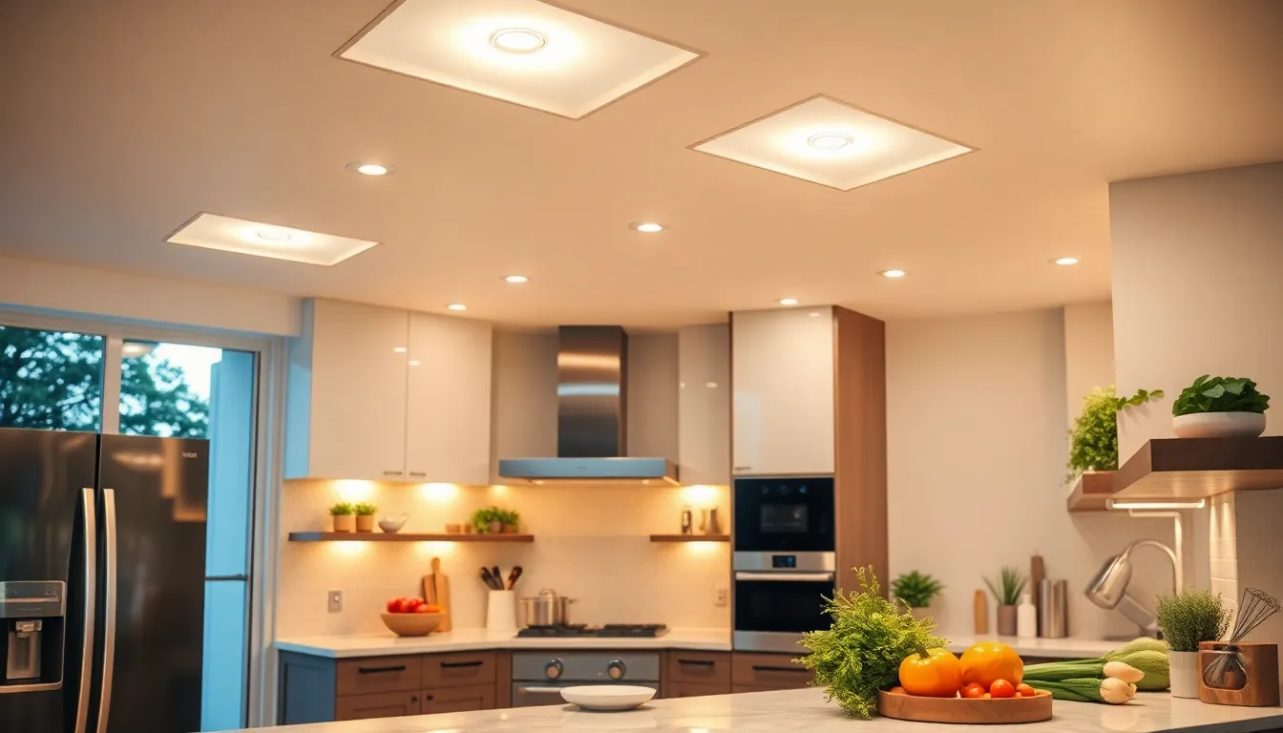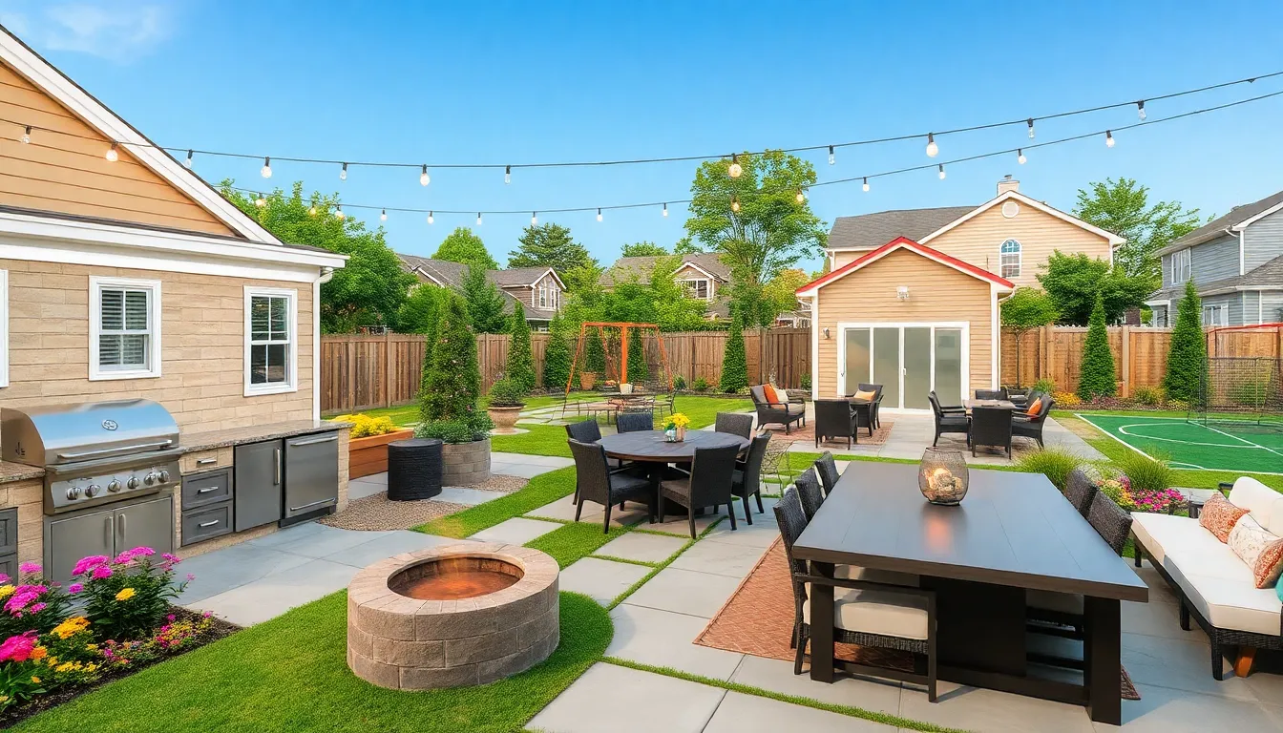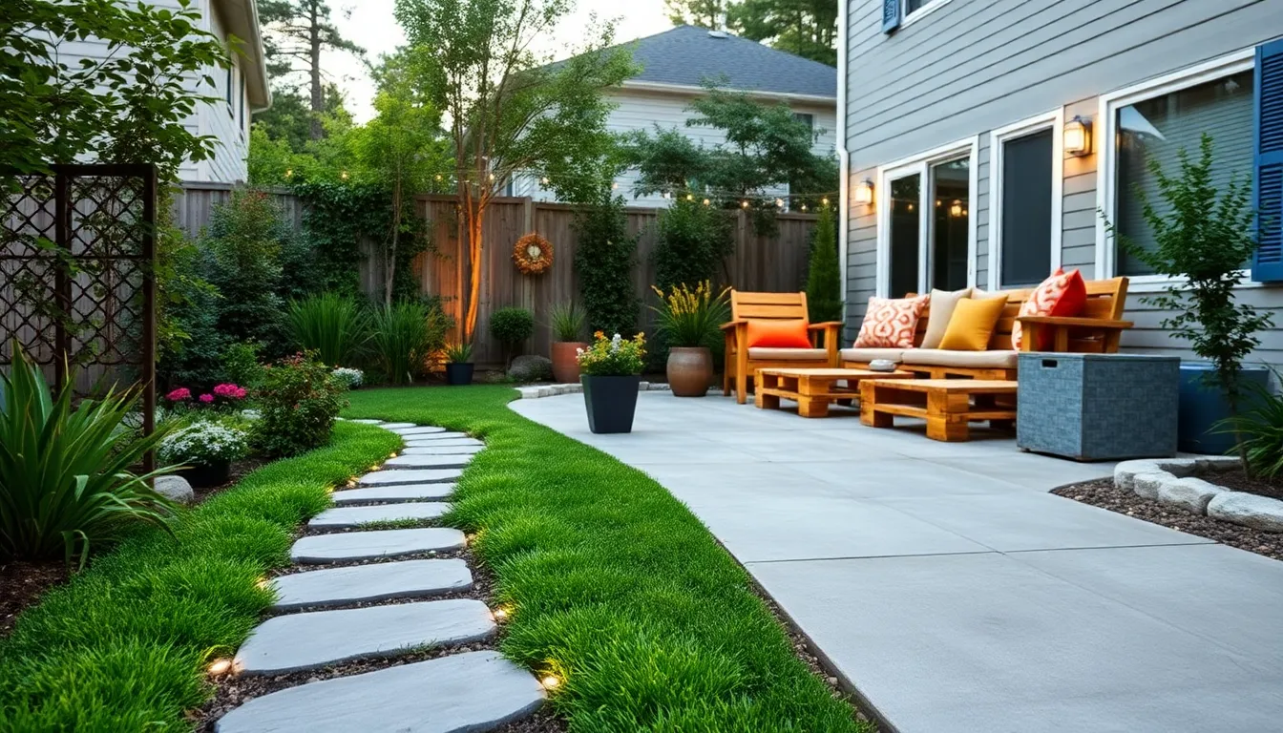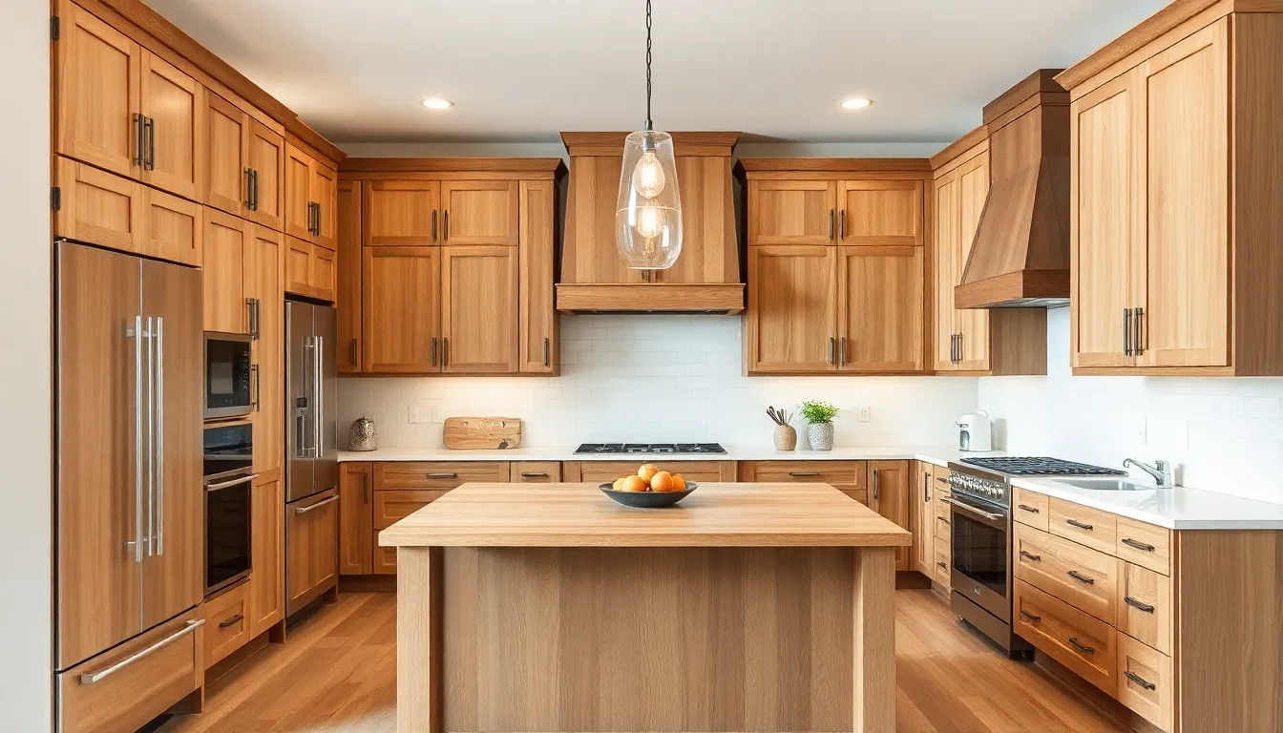Table of Contents
ToggleWhen it comes to kitchen design, lighting is often the unsung hero. It’s the secret sauce that can transform a bland space into a culinary paradise. If your kitchen feels more like a cave than a cooking haven, it might be time to rethink your recessed lighting layout. After all, who wants to chop onions in the dark?
Importance Of Kitchen Recessed Lighting
Kitchen recessed lighting serves multiple purposes, significantly enhancing a kitchen’s functionality. Properly placed, it offers essential task illumination for activities such as chopping, cooking, and cleaning. A well-designed lighting layout ensures that shadows don’t obscure workspaces, promoting safety and efficiency.
Ambient lighting elevates the overall atmosphere, creating a warm and inviting environment. When fixtures are strategically positioned, they complement natural light, making the space feel larger and more open. This balance between artificial and natural light contributes to a cohesive design.
Accent lighting draws attention to specific features like artwork or cabinetry. It can highlight textures and colors, adding depth to the kitchen. This design element not only enhances aesthetics but also personalizes the space.
Energy efficiency plays a critical role in today’s design considerations. Many recessed lights use LED technology, consuming less energy than traditional bulbs. This efficiency leads to lower utility bills while still providing ample light, making it an economical choice.
Flexibility in recessed lighting layout allows for customization based on individual kitchen needs. Homeowners can adjust light levels or switch between focused task lighting and soft ambient lighting to accommodate different activities. This versatility caters to both cooking and entertaining, making the kitchen a central hub.
In today’s open floor plans, recessed lighting integrates seamlessly with adjacent spaces. A cohesive lighting strategy can unify the kitchen and living areas, enhancing continuity throughout the home. The right layout fosters a welcoming feel, encouraging families and guests to gather in the space.
Factors To Consider In Layout
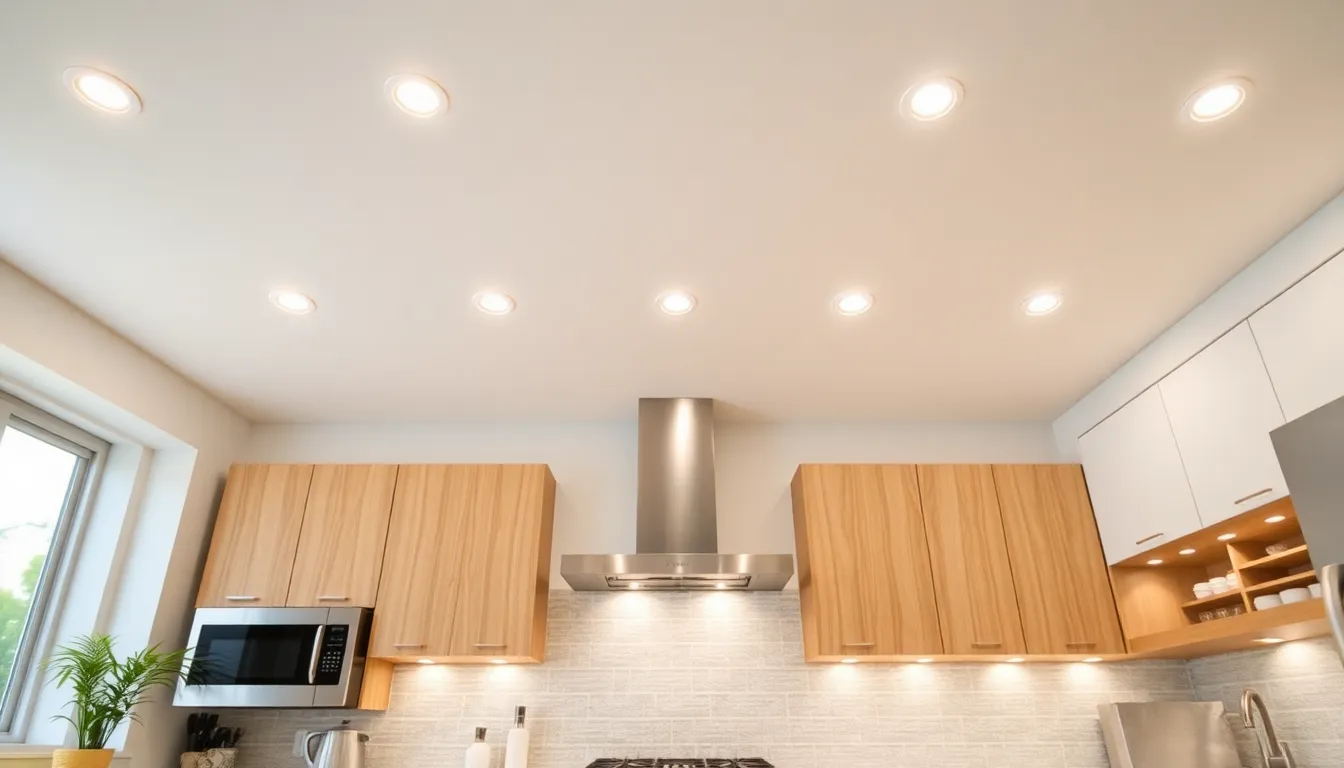
Designing a recessed lighting layout requires careful consideration of several factors. Each element plays a vital role in enhancing both aesthetics and functionality.
Room Size and Shape
Consider the room’s size and shape when planning recessed lighting. Larger kitchens often benefit from more fixtures placed evenly to avoid dark spots. Odd-shaped rooms may need additional attention to ensure uniform light distribution. Centering lights over key work areas ensures effective task illumination. Additional fixtures might be essential in corners or along islands to prevent shadows, which enhances usability.
Ceiling Height
Ceiling height directly affects light distribution. Higher ceilings require brighter fixtures to achieve adequate illumination at lower levels. Mounting lights at an appropriate distance from the ceiling ensures the light spreads evenly across work surfaces. Low ceilings may allow for less clearance between fixtures, which can help enhance the brightness without overwhelming the space. Adjusting light placements according to ceiling height promotes a balanced ambiance.
Task vs. Ambient Lighting
Balancing task and ambient lighting is crucial for kitchen functionality. Task lighting focuses on specific areas, such as countertops or stovetops, facilitating critical kitchen tasks. Ambient lighting provides overall illumination, creating a welcoming atmosphere. Incorporating both types ensures that the kitchen is practical and inviting. Consider layering different light types for versatility, allowing adjustments based on activities or time of day. Proper distribution between these lighting categories enhances the overall kitchen experience.
Popular Kitchen Recessed Lighting Layouts
Different layouts for recessed lighting can transform a kitchen’s functionality and aesthetic. Popular configurations address various needs and enhance the overall visual appeal.
Grid Layout
Grid layouts involve evenly spaced recessed lights arranged in a symmetrical pattern. This setup provides consistent illumination across the entire kitchen, making it ideal for larger spaces. Task areas, such as countertops or islands, can benefit from focused lighting thanks to careful fixture placement. Each light contributes to avoiding shadows, ensuring safety while working. Homeowners often find this layout visually pleasing, as it adds a modern touch to the kitchen design.
Perimeter Layout
Perimeter layouts position recessed lights along the edges of the ceiling. This arrangement creates a sense of spaciousness while providing ambient lighting that enhances warmth. Ideal for open floor plans, perimeter lighting promotes an inviting atmosphere throughout the adjoining spaces. Integrating this layout allows for brighter edges without overwhelming the kitchen’s central area. Overall, it draws attention to architectural features and maintains a cohesive look.
Accent Lighting Layout
Accent lighting layouts focus on highlighting specific kitchen features, such as artwork or decorative elements. Strategically placing recessed lights in these configurations emphasizes focal points and adds depth to the design. Individuals appreciate how this type of lighting creates a visually appealing atmosphere. Using adjustable fixtures allows for even greater versatility, tailoring light intensity to suit different occasions. Through accent lighting, homeowners can express their personal style while adding a refined touch to the kitchen environment.
Installation Tips
Proper installation of recessed lighting can enhance a kitchen’s functionality and aesthetic. Following key guidelines ensures effective, safe lighting.
Placement Guidelines
Position recessed lights to create an even distribution of illumination across the kitchen. Maintain a distance of 4 to 6 feet between fixtures for optimal coverage. Install lights approximately 12 to 24 inches away from walls to prevent shadows in work areas. Center fixtures above primary work surfaces like countertops and islands. In odd-shaped kitchens, adjust placements to ensure uniform lighting and avoid dark zones.
Choosing the Right Fixtures
Select fixtures that match the kitchen’s size and design style. Opt for LED options due to their energy efficiency and long lifespan. Consider adjustable or swivel fixtures for added versatility in directing light where it’s needed most. Choose dimmable models to control brightness, enhancing both task and ambient lighting. Ensure the wattage aligns with your kitchen’s illumination needs, balancing brightness with comfort. Selecting fixtures that include trim styles helps complement the kitchen decor while maximizing light output.
A well-planned recessed lighting layout can truly transform a kitchen into a functional and inviting space. By carefully considering the balance between task and ambient lighting homeowners can enhance both safety and efficiency in their cooking environments. The flexibility of various layouts allows for personalization that caters to individual needs and preferences.
Incorporating energy-efficient LED fixtures not only reduces utility bills but also contributes to a sustainable home. With thoughtful placement and design choices it’s possible to create a cohesive atmosphere that seamlessly integrates with the overall decor. Ultimately the right recessed lighting layout not only elevates the kitchen’s aesthetic but also enriches the cooking experience.

